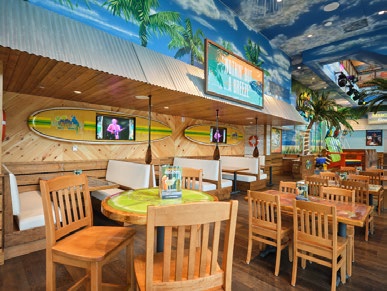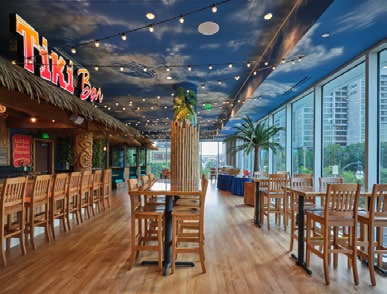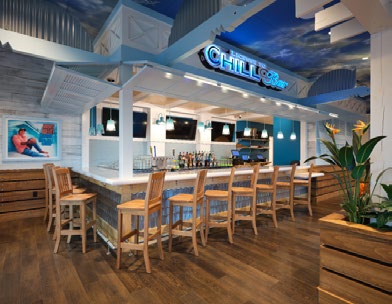
First Floor - 5 o’Clock Somewhere
capacity Seated up to 150 | Reception up to 250
Our infamous 5 o’Clock Somewhere bar and dining area features the best of both worlds with indoor and outdoor seating options. This space offers floor to ceiling retractable windows that open to our Patio and expand your event capacity. The 5 o’clock Patio includes bar-top seating as well as additional seating with impressive views of Centennial Park and the Skyview Ferris Wheel.
Groups can reserve the indoor, outdoor or both spaces when hosting a Conference Reception, Celebration Dinner or Pre-Game Sports Gathering.

Second Floor - Tiki Dining & Bar
capacity Seated up to 85 | Reception up to 120
The Tiki Dining and Bar space offers groups a uniquely themed area that requires no added décor. This space transports groups to a tropical escape and includes a full bar as well as seating and space to mingle for a Holiday Party, Team Event, or Wedding Celebration. The Tiki Dining area has floor to ceiling windows offering your guests an island paradise with panoramic views of the Atlanta skyline.

Second Floor - Chill Bar & Lounge
capacity Lounge Cabanas Seated up to 12 | Chill Dining Seated up to 45
capacity Seated up to 75 | Reception up to 120
Our License to Chill Bar and Lounge offers a relaxing atmosphere in bustling downtown Atlanta – it’s truly a slice of paradise! The Lounge area features floor to ceiling retractable windows that open to Centennial Olympic Park offering the open-air feel, while enjoying comfortable lounge ‘cabana’ seating indoors. In addition to the lounge area, there is a section of dining near the railing that looks out over the main dining floor and our impressive 2-story Margarita Glass.
These areas would be ideal for smaller group gatherings when you are celebrating a special occasion, hosting a business lunch/dinner, or entertaining clients.
Event Capacities
| Area | Seated (up to) | Reception (up to) |
|---|---|---|
| First Floor | Total Capacity 250 | Total Capacity 250 |
| 5 o’Clock Somewhere | Seated Inside 110 | Seated Outside 40 |
250 |
| Second Floor | Total Capacity 250 | Total Capacity 250 |
| Tiki Dining & Bar | 85 | 120
|
| Chill Bar & Lounge | 75 | 120
|
| Lounge Cabanas | 12 | 12 |
| Chill Dining | 45 | 45 |
Floor Plans
First Floor

5 o'Clock Somewhere

Second Floor

Tiki Dining & Bar

Chill Bar & Lounge

